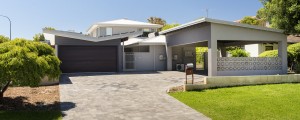- Home
- Home Extensions
- Home Renovations
- Home Renovations: A new outlook in City Beach
- Home Renovations: Bathroom
- Home Renovations: Is it worth living through a reno?
- Home Renovations: Kitchen
- Home Renovations: Older homes
- Home Renovations: Your Alfresco & Outdoors
- Home Renovations: Our Services
- Home renovations: The Complete Guide
- Home Renovations: The Process
- New Home Designs
- About Us
- Contact Us
- Blog
Home › Home Extensions
Home Extensions
A home extension can solve a lot of problems and provide some serious benefits.
The problems are usually associated with space, and how it’s used in a home. Older homes simply aren’t designed for how we want to live these days. Really old homes, like the ones built in Perth’s inner and Western suburbs in the 1950’s and 60’s tend to be rabbit warrens. There’s lots of little rooms, passages and separation between kitchens and dining rooms. Later era homes built in the 1970’s, 80’s and 90’s are characterised by poor design. Living areas can be dark and dull, there’s little storage and no connection to the outdoors.
A successful home extension can transform an older style home to suit our contemporary tastes and lifestyles.
At Exactus Homes, we’ve successfully completed many home extensions in Perth, transforming older style homes to light-filled and practical spaces. You’ll see plenty of examples, case studies and photos here on our website.
Designing your home extension
In our experience, we’ve found that many people toy with the idea of a home extension, but don’t know how it would work. They may have started with a piece of paper and a pencil sketch, but it’s hard to go further than that without professional advice. That’s where we come in.
Designing a home extension is a complex process, as the extension needs to integrate with the existing structure of the home. With consideration needing to be given to roof lines, structural walls and Council regulations, the range of options can be extensive. Consequently, the cost can vary from basic to ridiculous – depending on the design complexity.
At Exactus Homes, we work alongside you to design a home extension that will meet your needs to update the layout and style of your home, and very importantly, meet your budget.
A well-planned home extension will add value to your home
Speaking of finances, a major benefit of a home extension is the capital value added to your home. Done well, a home extension will add value to your home when you come to sell it in future. We encourage you to talk to local real estate agents to determine the cost/benefits of extending your home.
Factors that impact the cost of a home extension
At Exactus Homes, we do home extensions in Perth all the time, so we have a good handle on what they cost. We know that for someone who’s never done it before, it can be hard to guess how much your home extension might cost.
Here’s some of the things you need to consider in determining the cost of a home extension in Perth;
- The m2 rate: Like with many homes, the price can be evaluated on a square metre ratio. That is, cost divided by square metres. In general, an entry level new home will cost under $1000 per square metre, whereas a premium home with luxury features may be several thousand dollar per square metre. Home extensions are generally more expensive per square metre due to the complexity of the construction work. If you are sketching out your new home extension, it might be worth considering how many square metres you are adding, and multiplying that by an approximate square metre rate. For example, if you are adding another 5 m at the back of your home, and your home is 15 m wide, that’s an additional 75m2. If you approximated $5,000 per square metre to renovate, that’s a project cost of $225,000.
- Decide which rooms you wish to renovate. Some rooms cost more than others. “Wet rooms” – that’s kitchens and bathrooms involve specialist trades like plumbing and electrical, and cost a lot more than a simple living room.
- The simplicity or complexity of design. A simple design house, which is based on squares and simple wall and roof lines, will cost less than an architectural masterpiece with curves, voids and vast spaces.
- Single storey or second storey. A single storey home doesn’t cost as much to extend as adding a second storey. You can probably appreciate why – it’s not as difficult, and additional costs of scaffolding, crane hire etc are not required.
- The standard of finish. Like everything in life, you get what you pay for. If you have a very big budget, you can expect higher-quality appliances and a better standards of lighting, window coverings, tiles, carpets, flooring, everything. If you are willing to compromise and not choose the highest standard of fixtures and fittings, this will enable the cost to match your budget.
- The ratio of materials to trade costs. This is a little known rule of thumb when it comes to planning the cost of home extensions. It commonly eventuates that the cost of materials supplied (everything from bricks, concrete, paint, appliances, timber, etc) to the cost of trades (builder’s margin, plumbers, painters, electricians, etc) is typically 35:65. So, if you have an idea to put in an amazing freestanding bath for $1000, you really need to add $1857 for all the trades and management of installing it. It’s a very rough calculation, but it helps to know what will drive the cost of your home extension.
In our guide to the cost of home extensions, we have plenty of examples of completed projects, including the costs, which might be of value if you’re planning your own home extension.





