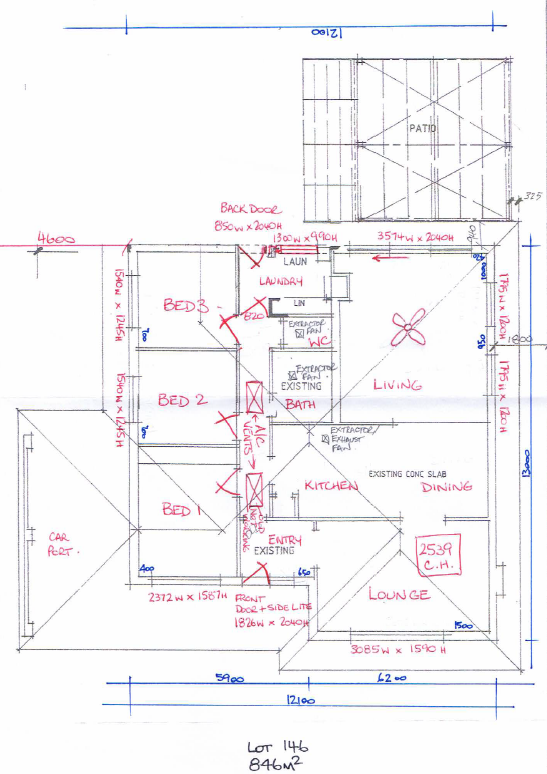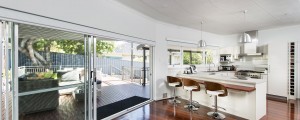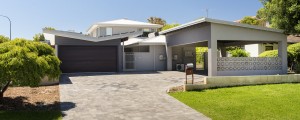- Home
- Home Extensions
- Home Renovations
- Home Renovations: A new outlook in City Beach
- Home Renovations: Bathroom
- Home Renovations: Is it worth living through a reno?
- Home Renovations: Kitchen
- Home Renovations: Older homes
- Home Renovations: Your Alfresco & Outdoors
- Home Renovations: Our Services
- Home renovations: The Complete Guide
- Home Renovations: The Process
- New Home Designs
- About Us
- Contact Us
- Blog
Home › Case study: What it costs for a home extension
Case study: What it costs for a home extension
Recently we quoted to extend a home in Perth.
The home was built circa 1975 and typical of the homes of the era, with just three bedrooms and one bathroom. As it’s quite a classic home extension project, we thought we’d share the costs so you can see exactly what’s involved in an extensive renovation project.
We began with the original plans for the house, and marked out the current way the rooms were utilised.
After discussions with the family we noted the existing Master Bedroom, Bed 1, was not much bigger than the minor bedrooms. An extra bathroom was needed, the laundry area was not functioning to its full potential, and another opening from the laundry toilet area to the alfresco area was needed.
Our clients now had a list of wants and desires for their home for us to start the design and building process;
- Larger bedroom for Master Suite / Parents retreat
- Luxurious Bathroom to take the couple into old age and beyond – featuring a freestanding bath, large shower recess with frameless screens, double basin vanity unit and full height tiling
- Extensive robes to the bedroom
- Update the laundry to include a more friendly work zone with new cupboards, tiles and window
- Replace the old glass sliding door in the living room with stackable sliding doors – to bring the outside in
Our process is to give our client an approximate cost estimate for what they want to achieve before going any further. This enables them to determine if it’s ‘in the ballpark’. It also enables them to assess the subsequent value of their home for their future equity.
Once our client was happy with their approximate cost estimate, we drew up a Preparation of Plans agreement. This requires payment of a small fee, which is deducted from the cost of the home extension project when it proceeds. The fee enables our team to spend the time designing plans for the home extension and also includes some pre-construction costs. This stage usually requires a bit of back-and-forth, making sure our clients are achieving exactly what they want, and it fits within their budget.
So what did this home extension cost?
We break down the various aspects of the components of a building project to be open and provide full transparency for our clients. Whilst we’ve taken the specific costs out in this case, our clients will see this detail. This is very hard to get with most builders.
Here’s what this home extension quote included;
Component |
Details of inclusions |
|
Pre-construction |
Plans, engineering fees, soil tests, planning applications, Water Corporation fees, home owners warranty insurance and site toilet etc. |
|
Site works and demolition |
Remove paving to the rear of bedroom, removing walls, stripping floors, removing asbestos eaves, earth works, compaction, termite treatment and soak wells.
|
|
Concrete works |
Footings and slab to extension, steel reinforcement etc.
|
|
Brickwork and windows |
Face brickwork to match existing as close as possible, internal brick work to be rendered, Sand, cement, ties etc. Lintels, windows, frames, labour and scaffold etc. |
|
Roof cover |
Timber roof frame to Australian standards using H2 treated pine, reclaimed roof tiles to match existing as close as possible, Colourbond gutter, fascia and down pipes to extension only with Hardieflex eaves |
|
Internal lining |
Float and set plaster to bedroom, bathroom, laundry, cornice and insulation. Painting to all new areas. |
|
Wet areas |
Tiling, screed floors, water proofing, all bathroom fixtures and fittings, electrical and plumbing. |
|
Fixout |
Doors, door handles, wardrobes, shelves, skirting and painting. |
The total cost to complete project
$106,077.00
GST $10,608.00
Total including GST $116,685.00
As you can see, each component comes together to give you the total cost of this home extension project. Whilst every client may not want to spend as much as this family, it’s important to think of what the clients received for that investment. They gained a luxurious ensuite and Master bedroom, making every day more enjoyable. They gained another bathroom and toilet – critical when visitors come to stay.
The owners also gained a significant value on their property. When it comes to selling their home, the luxurious “parent’s retreat” and “connection to from the living to the alfresco” will become key selling points. Most real estate agents will tell you that a smart renovation like this one is money well invested in the value of your home. All the while, the client’s budget was kept in mind and costs were discussed at every opportunity.
If you’d like to find out how much your home extension might cost, you can make an appointment with Ralph to discuss your ideas.
← Return to Blog





